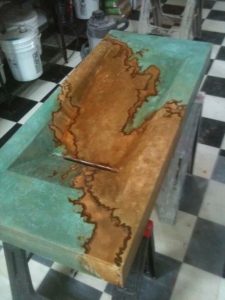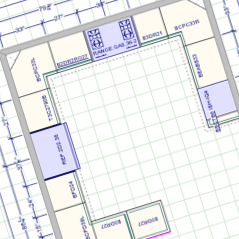 My first installment in this series will be on design. Usually when a client contacts me they will have something in mind. This may have come from a Designer/Architect, a builder, a design center like Ikea, the client themselves, or they rely on me to help them through the process. I was an Architectural Designer for 25 years so design comes second nature to me. If the drawings are coming from a Designer or Architect I can usually count on dimensions being complete and accurate for estimating but will always confirm with Templating ( We will discuss this in another Blog). Builder drawings are usually a little rougher around the edges unless they are a Design/Build company. At this point we are just looking at the design process that I give my clients.
My first installment in this series will be on design. Usually when a client contacts me they will have something in mind. This may have come from a Designer/Architect, a builder, a design center like Ikea, the client themselves, or they rely on me to help them through the process. I was an Architectural Designer for 25 years so design comes second nature to me. If the drawings are coming from a Designer or Architect I can usually count on dimensions being complete and accurate for estimating but will always confirm with Templating ( We will discuss this in another Blog). Builder drawings are usually a little rougher around the edges unless they are a Design/Build company. At this point we are just looking at the design process that I give my clients.
The first step is to understand their needs. Are they looking for a Modern look or something more rustic. Are they looking for a clean uniform surface or do they want sands and aggregates to show. Do they want an artistic element added with glass, stone or stain. The wonderful thing about concrete is that is can be made to look like anything from clean lines and sleek design to rustic rock edge and veined surfaces. Magazines, Google images and my own extensive portfolio will help to guide them in the right direction if they don’t have a solid plan in mind.
The second thing is the space to be used and how to fill it. Is the client just looking to put counters on top of the cabinets or are they looking for overhangs, waterfalls, backsplash or wall panels and integral sinks. Again if they don’t know I can do it they won’t ask. Sometimes Design can be limited to how the piece will be delivered. Doorways, hallways, elevators, and general access to the site can hamper but not limit design. This can be overcome in many ways. Seams to create smaller pieces. Cranes to bring in second floor windows, or even casting in place can be an option.
Clients will also only buy what you show them. If they aren’t fully educated in what concrete can do, they will opt for what they know…….Grey! But with a little pigment, sand or glass aggregate, any colour can be created. I have made some vibrant counters for some customers. They may also not be aware of what can also be added into the design such as ammonites, geodes, metal, plastic, glass, shells, wood…. or anything else that can be ground down, polished and sealed will work. Once they are aware, the juices start to flow and ideas start coming out. I want to make sure they have input and make this custom piece truly one of a kind with a piece of themselves in it.

Once I have a design, drawings can be created using either paper and pencil, AutoCAD or SketchUp to get final approval and to be able to quote from. Most of the time just a paper drawing will work and the client can see results right away. If the client is providing the drawing, it should have the following information; complete layout of the counter, dimensions showing lengths and widths of all pieces including any columns or notches in the walls. Showing locations of sink, stove and fridge and where the counter is against a wall or a finished edge. Other elements such as overhangs and water falls can be shown or just noted on the plans. The biggest issue I have is incomplete dimensions when trying to make a quote.
The main thing I try to do is get the client involved and to Make it their own!



